|
Barbara is doing her part in educating our dog. She taught him how to drink out a squirt bottle. I found this to be a bit humorous. I doubt that Miss Manners would approve of seating Compton at a formal dinner, bit it does suggest that my dog might be smarter than yours... |
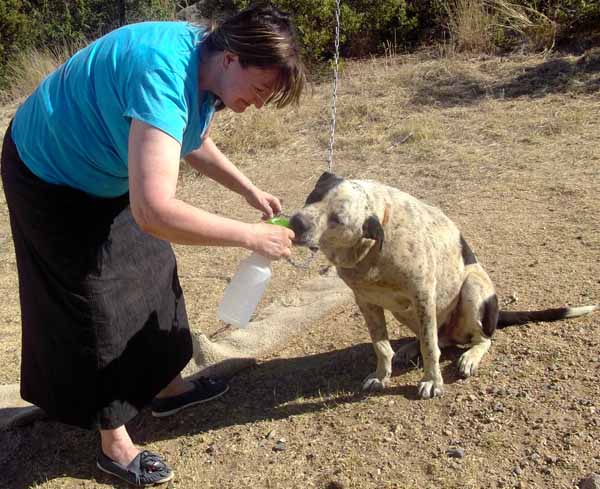
|
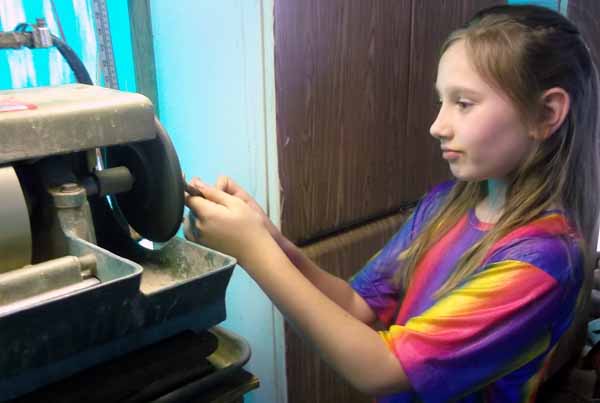
|
Mylinda visited, with her three children. The accommodations we could offer were not the best but we enjoyed their visit. Lauren was interested in making shiny rocks and spent some time trying to do so. |
| Her attention span didn't quite encompass the time required, and her mother came to her rescue. |
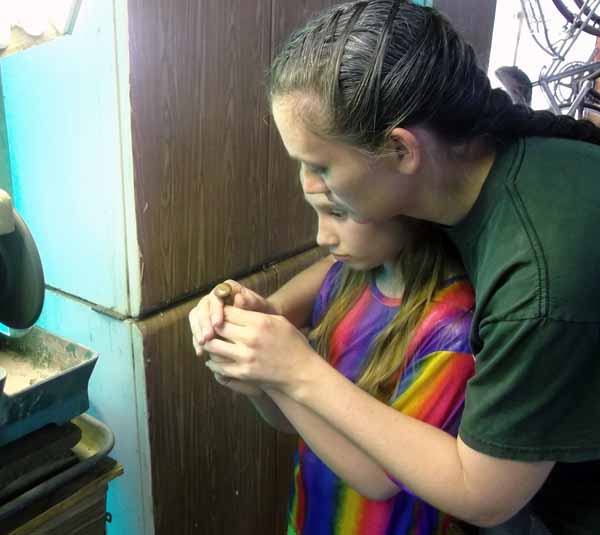
|
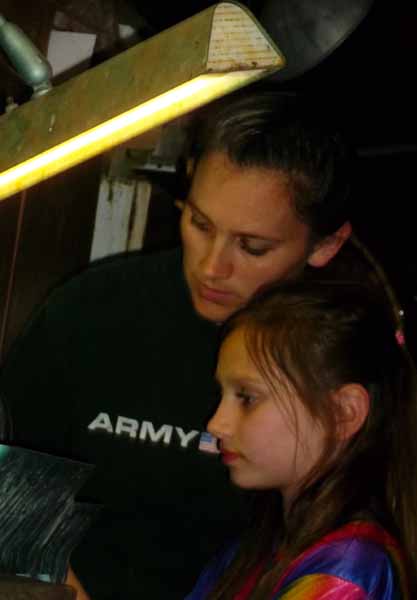
|
Several grandkids seem to enjoy playing with rocks, but of my children, only Mylinda has actually polished one. The other end of the spectrum is Alan2, whose comment was (and I quote), "Why would you want to polish a rock?" |
| Alexander... A bright kid who has pretty well figured out how to run the lives of those around him, and enjoys doing so. |

|
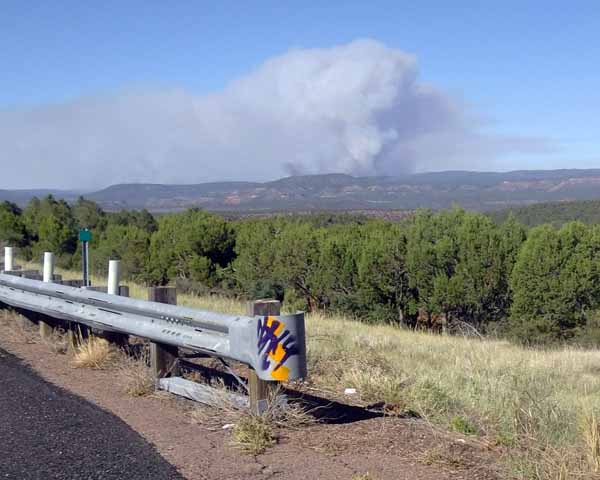
|
I spent three weekends in Woodruff pretending to help my brother, Mark, with his house. Because of the Cedar Creek Fire (whose smoke is visible in the distance), they closed a 23 mile section of highway 77 for a couple of weeks. On the first trip, I detoured through White River. On the map that route looked relatively short, but narrow roads and high traffic volume combined to increase my transit time more than hour. On subsequent trips I went through Payson. That route is 43 miles longer, but requires the same amount of driving time. |
 The edifice Mark is constructing measures 60 feet by 30 feet, plus a 4 foot wide greenhouse attached to the south wall. He purchased the bulk of his materials from a single source, and had them delivered. I am not fully cognizant of the negotiations, but what was ordered and what arrived were not exactly congruent. The ends of the floor joists sit on the stem walls, and are supported in the center by a laminated beam, which in turn rests on nine cement filled, rebar reinforced, block pillars. The beam delivered was two inches thicker than the one ordered, necessitating that the pillars be cut down. What fun! |
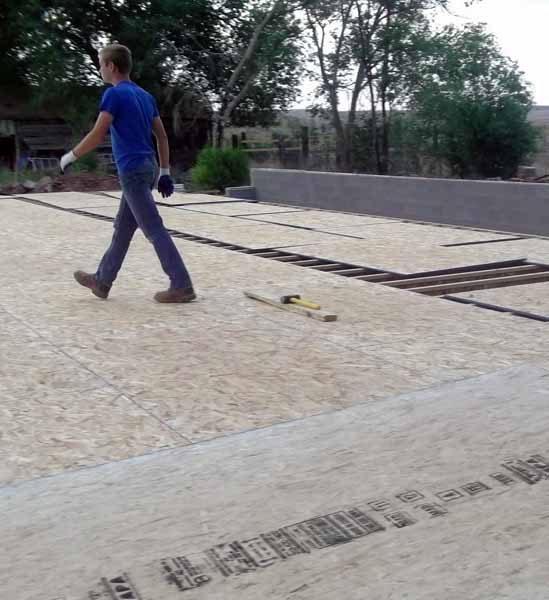
|
The floor was tongue and groove, and getting that stuff to line up always provides a fair amount of recreation. |
| Then came the walls. I actually kind of enjoy putting up walls (or at least watching). |
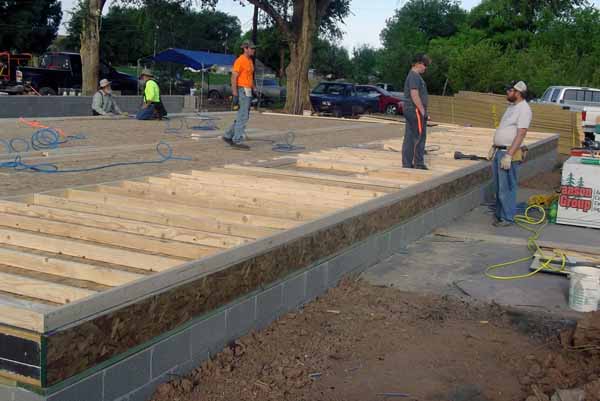
|
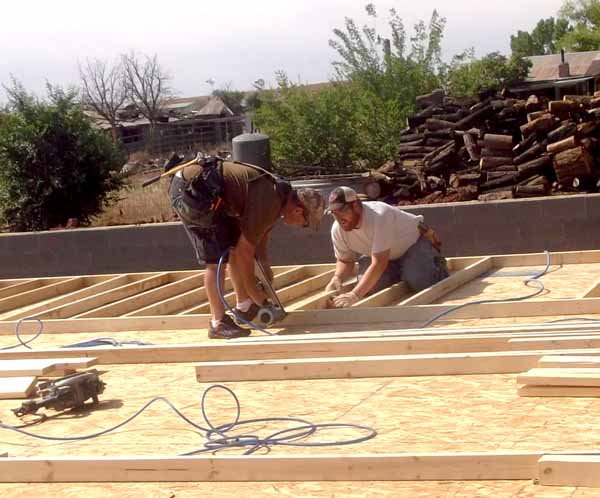
|
Sam, Dan, and Dell Allen, as well as several other relatives and a number of towns people helped with much of the construction, as is evident in these images. |
| Dan is a construction supervisor, and his competence stood out in stark contrast to my feeble efforts. |
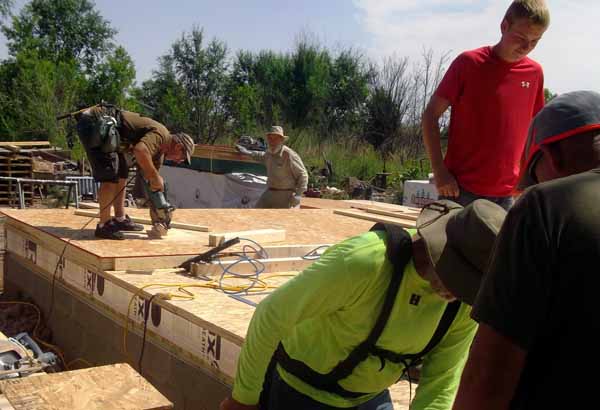
|
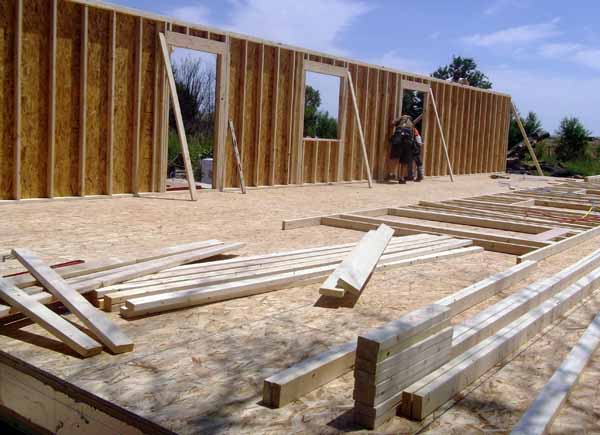
|
A technique that I had not seen previously (but makes perfect sense) was putting the OSB (oriented strand board) sheeting on the walls before standing them up. |
| It is much easier to get everything straight and square while it is laying on a level floor than trying to hold a 4 foot by 9 foot sheet OSB in position while someone drives nails two feet above his head. |
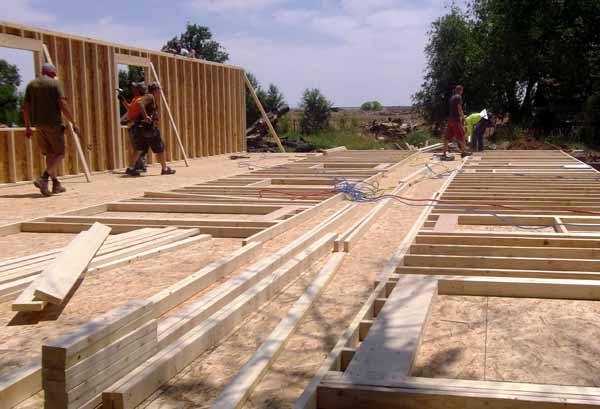
|
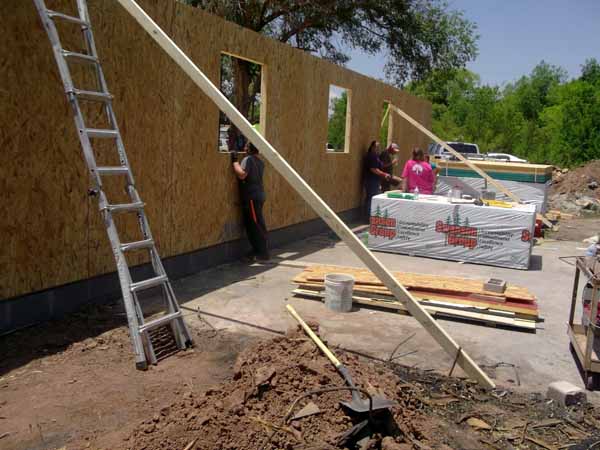
|
The walls around the perimeter are actually double. The outer wall, framed with 2 X 4 lumber, is laid out to fit the OSB sheets. The inner wall, also framed with 2 X 4 lumber, sits an inch away from, and does not touch the outer wall. This inner wall is laid out to fit the sheet rock. The space between the two will be filled with blown in insulation, and will give the walls a high R value (the exact value of which I don't recall). |
| Laying out the double walls, such that the doors and windows all lined up was a bit frustrating, and kept Mark busy a fair amount of the time. |
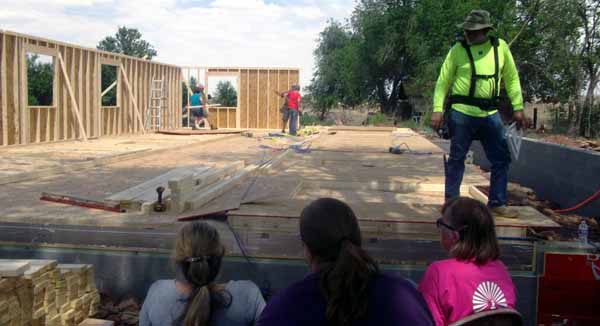
|
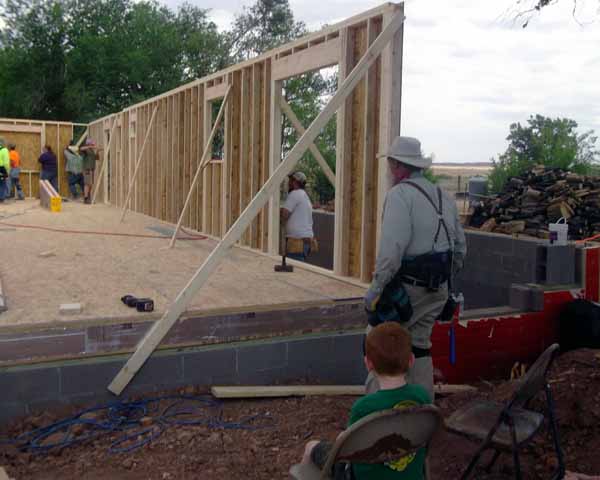
|
Marks' hope is that the greenhouse will trap enough solar energy to provide a large portion of the heat for the house. |
| This shows the greenhouse. Sixty feet of six foot high glass walls plus a polycarbonate roof overhead should warm up quite well. |
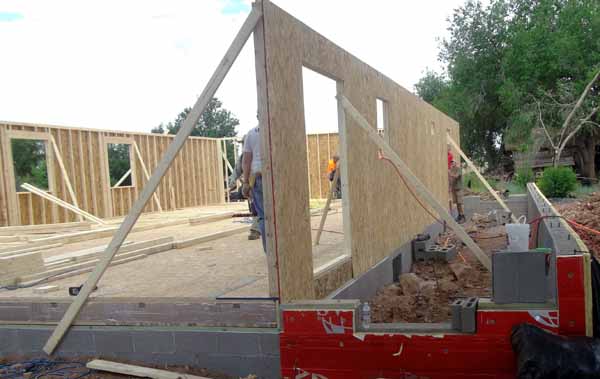
|
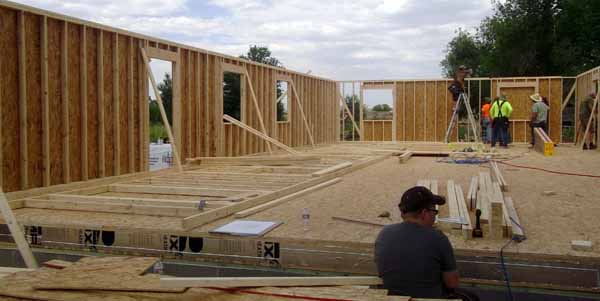
|
At this point it was starting to look a little like a house. |
|
Rain! It seems like it always rains when you are trying to build and your materials are strung out unprotected. This was no exception.
|
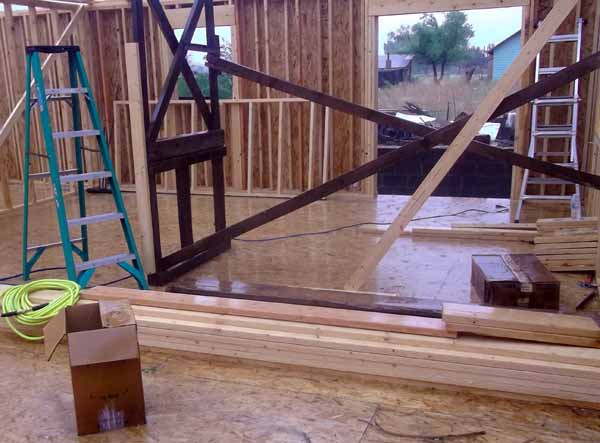
|
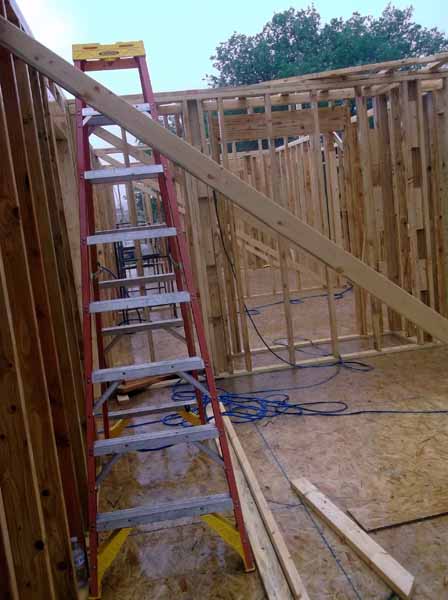
|
The precipitation started as we were putting up the first truss and it poured for the next ten minutes, then slacked off over the next fifteen. We pushed what water we could out the doors with brooms, then I ran a industrial wet/dry vacuum cleaner (designed to pick up water off floors) for the next hour or so. Given that the tank on this machine held 15 gallons, and I had to empty it three times, there was a fair amount of moisture. |
| I have to admit that I am partial to screws, but nail guns are much faster. |
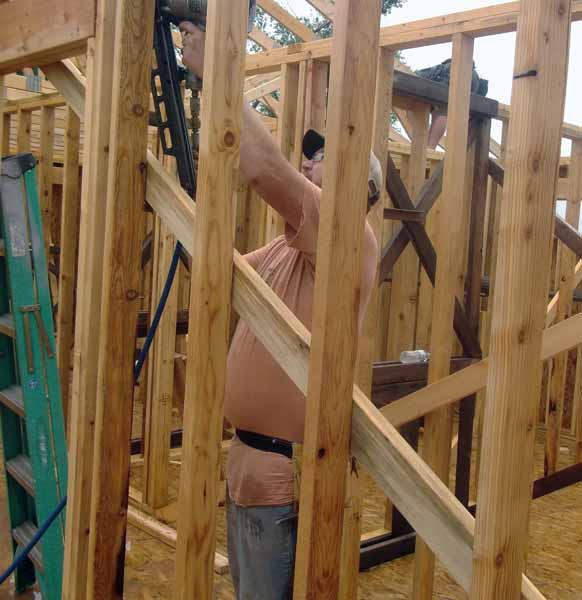
|
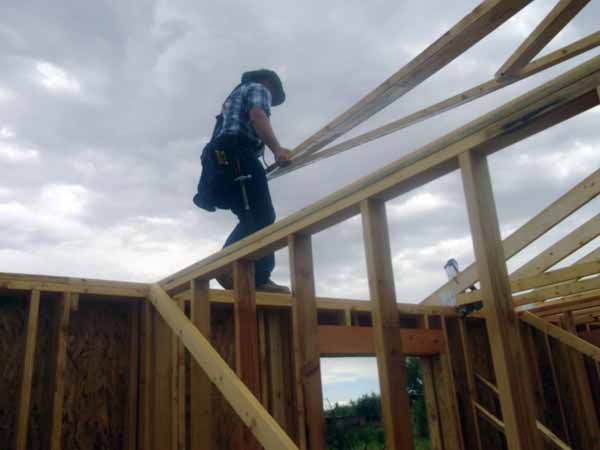
|
Sam and Dan "walked the walls" placing the trusses. I'm not sure I would have attempted that even in my prime. |
| One problem with trying to help on a project like this, is not having a command of the jargon. The question, "Do you think we need to block the joists?" elicits absolutely nothing intelligible from me. And headers, footers, beams, caps, anchors, sill plates, top plates, bottom plates, red heads, aprons, bridging, flashing, casements, lookouts, soffits, span, waferboard, OSB, TJI, chord, romex, partition wall, hips, sill cocks, fascia, drip caps, casing, compression web, cantilever, etc. are terms requiring an appeal to google (which on this job site is unavailable). |
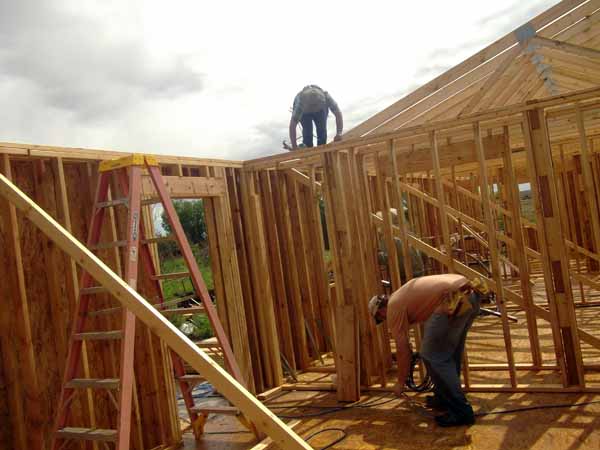
|
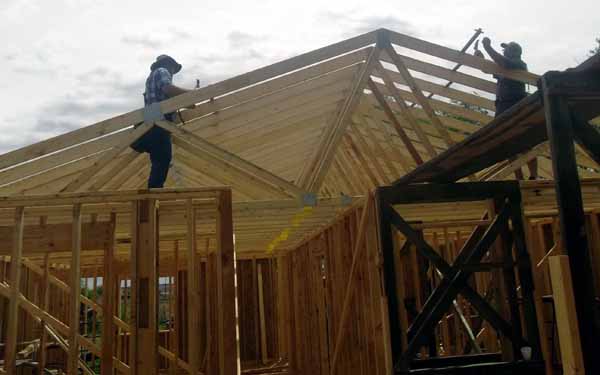
|
So I utter some generic response followed by the question, "What do you think?" Fortunately, Mark usually has enough thoughts for both of us. |
| The red in this image is insulation. It will be covered with plaster. |
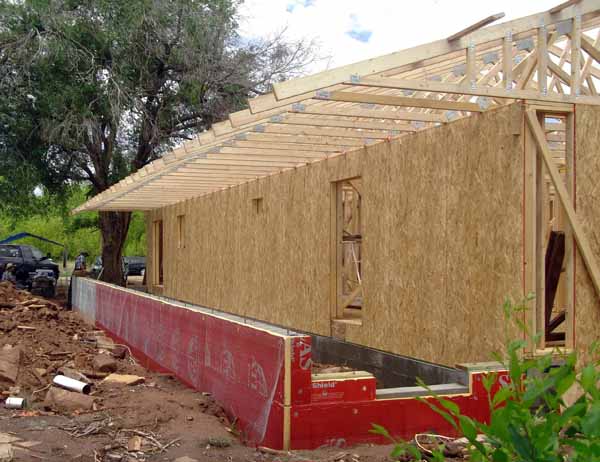
|
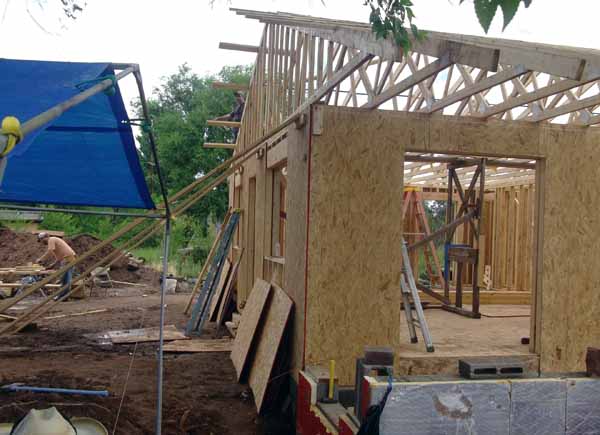
|
Three boards (2 X 12s) nailed to blocks on the front of the building served as ramps to slide the trusses up to the top of the walls. That operation went a lot easier than I thought it would. |
|
Mark hasn't decided on what siding he is going to use, but is leaning towards vinyl or aluminum. I don't think he likes to paint any more than I do. The whole thing was kind of fun (in a perverse sort of way). Watching a house take shape, particularly when it's not your worry, carries a certain reward. I was disappointed that Nathen and Alan2 couldn't help with it. I think they would have enjoyed watching things come together, and probably would have learned a thing or two in the process. |
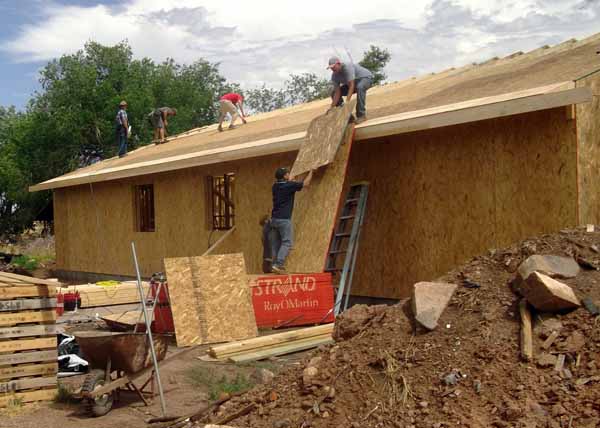
|